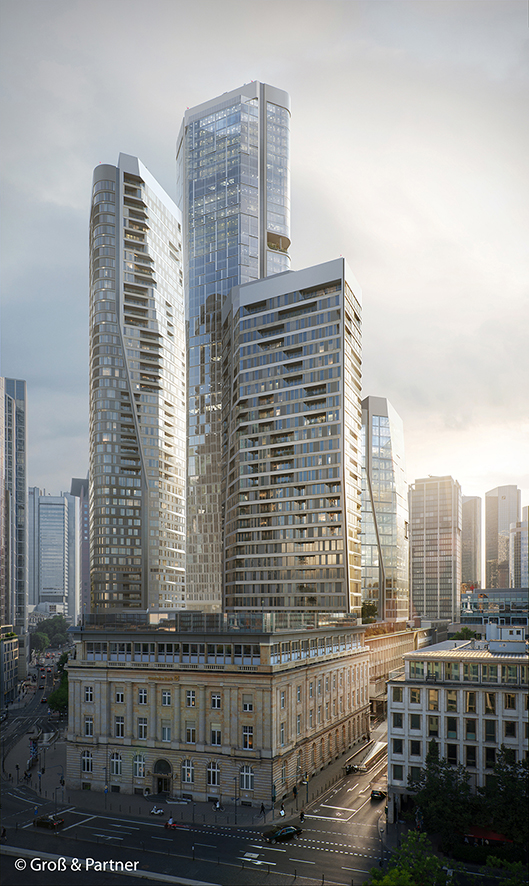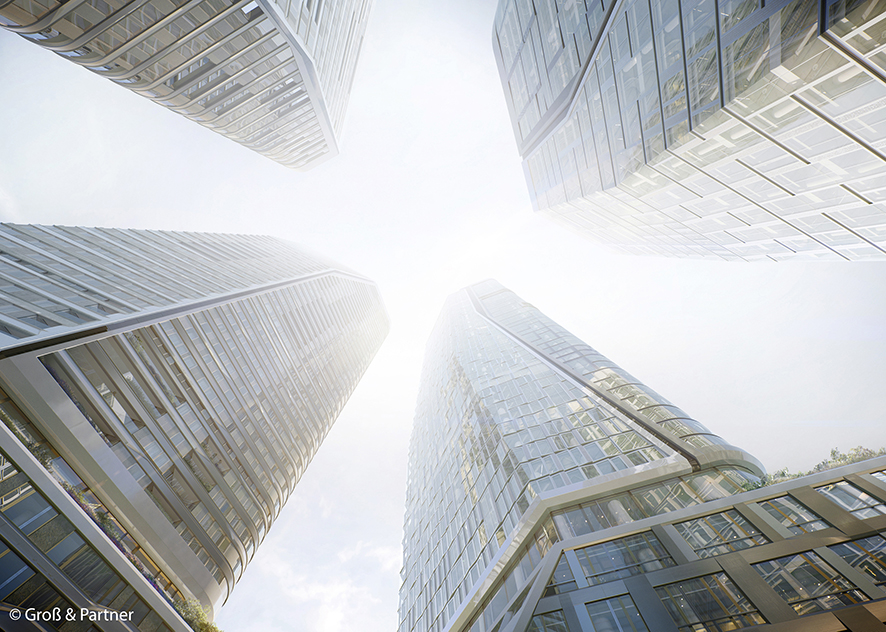Super Spacer® warm edge increases energy efficiency of solar control glazing
The oil crisis gave glass coating technology a booming start in 1973. Fifty years later, emission-reducing thermal insulation and solar control glazing is more important than ever due to climate-related rising temperatures and high energy prices.
By considerably reducing the energy loss at the edge seal warm edge spacer systems like Super Spacer® additionally contribute to the energy efficiency of glass facades. Large glazing specialists further benefit from increased productivity in the automated production of double and triple glazing, and in particular, from the parallelism of the spacer even within large sealed units. “FOUR Frankfurt” and the “New Podium” of the Pressehaus at Berlin’s Alexanderplatz, are two recent projects where the flexible spacer was used by glass processor AGC Interpane, a renowned leader in coating technology for decades.

High building physics requirements for FOUR Frankfurt
In 1982, they presented iplus neutral, the world’s first silver-coated and therefore color-neutral thermal insulation glass. This was followed in the early 1990s by the solar control glass ipasol 66/34, which, thanks to its double silver coating, achieved a light transmission of 66 percent and a total energy transmittance of only 34 percent. Norman Foster gave it the accolade when he selected it for the glazing of the Commerzbank Tower, which opened in 1997 in Frankfurt’s banking district.
Like all financial centers, it is undergoing a transformation into a mixed-use neighborhood where people not only work but also live. Office space is being joined by residential, restaurant, hotel, childcare and retail offerings. The symbol of this process of change is one of the most sensational construction projects in Germany in recent years: FOUR Frankfurt, which the project developer Groß & Partner has been building since 2018. Four towers between 100- and 233-meters high are being built on the former Deutsche Bank triangle between Junghofstrasse, Grosse Gallusstrasse and Neue Schlesingergasse, connected by a common 6-story base with a publicly accessible, green terrace. “A city for all” is what the Amsterdam Architecture Office UNStudio led by Ben Berkel wanted to create with its design. Connecting paths, passages and squares link the 1.6-hectare project area to the city center. The integration of a listed facade from the 1950s along Junghofstrasse is also subordinate to this urban design. It will be open in two places and at the same time be the flagship for the new 5-star boutique hotel.
Among the numerous towers currently under construction or in planning in Frankfurt, the ensemble plays a prominent role. Despite the extreme density, the skyscrapers appear dynamic and elegant and offer building users a large field of vision from many vantage points as well as a high level of daylight penetration. The hexagonal floor plans are each rotated 90 degrees around the longitudinal axis. Vertical, building-height frames, folds, and the play of different materials within the facade give FOUR a unique visual impact.
Four towers simultaneously under construction in a very confined space, 200,000 GFA, which had to be planned and coordinated in terms of trades, scheduling, and logistics. The planning performance of ARGE UNS + HPP and the major subsidiary GP CON, which is responsible for the shell construction and site logistics, among other things, is exceptional. BIM, the greatest possible modularity, and a high degree of prefabrication ensure a construction pace that is impressive despite the pandemic and subsequent supply chain issues. DGNB-certified deconstruction began in 2018, and the last tower is scheduled for completion at the end of 2024.
FOUR Frankfurt will be the first building project to be certified in accordance with the “Vertical Cities” usage profile of the German Sustainable Building Council (DGNB). The interior triple glazing meets the high requirements for sound insulation and energy efficiency and is therefore an important component within the targeted platinum certification. Also noteworthy is the geothermal activation of the foundation piles. In conjunction with heat pumps, they will provide an output of around 1,700 megawatt hours per year.
The T1 and T4 high-rises are purely office towers with space for up to 4,000 employees, while the 173-meter-high T2 and the 120-meter-high T3 offer space for up to 1,000 people in around 600 apartments. The facade construction contract for T2 and T3 and the podium was secured by Gundelfingen-based facade specialist Gartner, with AGC Interpane supplying around 24,000 m2 of glazing for the 40,000 m2 double skin element facades, which is interrupted in many places by loggias, and the podium. The podium sections are largely designed as mullion and transom facades, and the listed facade is integrated in the base area of the T3.
Emmer Pfenninger Partner and Priedemann Fassadenberatung were responsible for the facade consulting and development. Heidi Starré, project manager in the Emmer Pfenninger Partner team during the planning phase, on the requirements for the facade: “Due to the different materials as well as the folds and creases in the facades, the implementation of the element facade was complex. Mutually influencing or even contradictory planning parameters such as daylight penetration, thermal insulation, cooling load and heating load reduction also placed high demands on the building physics.” An identical, highly efficient basic concept was to be developed for the thermal building envelope of all towers, despite their different uses. To achieve Ucw values of well below 1 W/(m²K), g values of around 0.34 were specified for the solar control glazing. “A warm edge is practically a standard feature of such projects today; there is no other way to achieve the required structural-physical properties,” Starré continues.
The triple glazing for the two residential towers has the structure from the inside to the outside of neutral solar control glass ipasol 70/37, thermal insulation glass iplus 1.1 and Stopray Vision 60 solar control glass with improved thermal insulation. For the podium, a double glazing of iplus 1.1 and Stopray Vision 62 has been commissioned. In both cases, Super Spacer® SG was used as a warm edge spacer. Joachim Stoss, Vice President International Sales at Edgetech Europe/Quanex Inc. explains, “The robotic application of the spacer from the roll allows minimal tolerances and ensures parallelism even of large glass panes.”

Highly selective solar control glazing for “New Pavilion” at the House of Berlin Publishing House
Berlin’s Alexanderplatz is equally significant in terms of urban development, albeit for different reasons. Located on its northeastern periphery and built between 1970 and 1973, the “Haus des Berliner Verlages” – today’s “Pressehaus am Alexanderplatz” – was long considered a candidate for demolition to make way for a ring of high-rise buildings planned since the 1990s. In 2015, however, the building designed by the Karl-Ernst Swora collective was placed under a preservation order, and between 2017 and 2021 it was extensively renovated and expanded with a new glass building. The ensemble also includes the 2-story former press café with the wall frieze “Die Presse als Organisator” (The Press as Organizer) by Willi Neubert, which was hidden under an advertising screen after reunification and uncovered during the refurbishment.
A modern, 7-story glass building, the “New Podium”, was developed behind the existing building according to the designs of the responsible office gmp – Gerkan, Marg und Partner. The double pitched roof surfaces above the eaves height and the pointed roof are based on the architecture of the neighboring barn quarter, the vertical pilaster strips create a connection to the old building. Interpane also supplied the highly selective solar control glazing for this property, while seele, the facade specialist from Gersthofen, was commissioned with the facade construction. The glazing volume totaled around 7,000 m2 of double insulating glass made of 10- or 12-mm triple silver-coated ESG ipasol ultraselect 62/29 as the outer glass and VSG as the inner glass with Super Spacer® T-Spacer SG as the warm edge. Daniel Bruckelt, head of insulating glass production at AGC Interpane in Plattling, explains: “This glazing offers high daylight transmission with a low total energy transmittance, as well as a particularly colour-neutral view from any angle. The quantity of model glass for this building was relatively high, and the logistics were also a real challenge due to the clocked construction site delivery. With the flexible Super Spacer, we were able to produce the insulating glass units measuring up to 2.80 x 7.70 m and weighing 1,600 kg economically and on schedule on the automatic line, even with small batch sizes.”
Super Spacer® warm edge for thermally optimized facades
The entire ensemble is LEED Gold certified. “When building real estate portfolios, ESG criteria are becoming increasingly important – first and foremost, of course, with regard to the first letter E, which stands for Environment,” explains Stoss, continuing, “A warm edge spacer such as Super Spacer is the simplest means of thermally optimizing insulating glass units, because the conductivity of the spacer in the edge seal is one of the decisive factors for the thermal insulation values of a window. A rule of thumb states that a difference of 0.04 W/mK in the length-related thermal transmittance Psi is equivalent to an improvement of 0.1 W/m2K in the Uw value. Super Spacer Premium achieves a Psi value of up to 0.028 W/mK, making it one of the most energy-efficient spacers on the market.”
About Edgetech Europe GmbH, A Part of Something Bigger
Edgetech Europe GmbH, located in Heinsberg, Germany, is a fully owned subsidiary of Quanex Building Products Corporation, (NYSE: NX) a global, publicly traded manufacturing company primarily serving OEMs in the fenestration, cabinetry, solar, refrigeration and outdoor products markets. Edgetech Europe GmbH services markets in continental Europe with a total of 490 employees and 17 extruders. We are “A Part of Something Bigger” by improving the performance and aesthetics of end products through continuous innovation, helping customers achieve greater production efficiencies, and giving back to communities where we operate. Visit quanex.com for more information.










